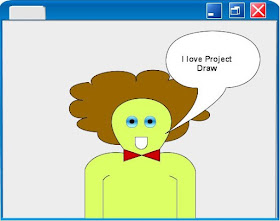CAD-a-Blog has come a long way and I give the credit to my many readers. You are always providing me with great feedback and questions, and you are still visiting. I ran into a dry spell this past December and early January when my computer was down (very evil malware) and when my family and I went on vacation for a while.
I want to say thank you for every visit, comment and e-mail. CAD-a-Blog has an average of 350 visits every weekday with about 150 each weekend day. Not bad.
Remember that you can sign up for either a free e-mail alert or the RSS feed (top right hand corner of the page). I recommend doing this so that you can be alerted to every new post. That way the tips come directly to you, no waiting, and no hunting. You can also add me as a follow on your Twitter account. All of my posts are logged there too.
Also, take a look at the STORE for some great CAD related t-shirts, mugs and more. I have plans to expand this section in the future so visit early, visit often and buy something. The great thing about the store is that if you don't exactly like the product, you can customize it to better fit your needs.
I am really excited to announce that next week I will be attending Autodesk's AutoCAD 2010 Backstage Pass!!
Yes, Autodesk invited me to attend their big party announcing the release of AutoCAD 2010! I have been fortunate enough to been a member of both the Alpha and the Beta teams that have tested and used AutoCAD 2010. Once I get the ok from Autodesk i will be able to start bloggin about it. I can't wait.
This Backstage Event will be attend by several of my fellow bloggers:
- Robin Capper, RobiNZ CAD Blog
- David Cohn, CADman-Do
- Mark Douglas, In the Dynamic Interface
- Ellen Finkelstein, AutoCAD Tips Blog
- Donnie Gladfelter, The CAD Geek
- Steve Johnson, cad nauseam
- Randall McSwain, CAD Panacea
- Melanie Perry, Mistress of the Dorkness
- Todd Shackelford, CAD Shack
Not only that, but several Autodeskers will be there too (of course). Some of them are:
- Lynn Allen, Autodesk Technical Evangelist
- Mark Davis, Director of Product Design
- Amar Hanspal, Senior Vice President, Platform Solutions and Emerging Business
- Heidi Hewett, Technical Marketing Manager, AutoCAD and Platform Products
- Shaan Hurley, Platform Technology Evangelist, AutoCAD and Platform Products
- Guillermo Melantoni, Autodesk Product Manager
- Abhijit Oak, Senior Engineering Director, AutoCAD and Platform Products
- Guir Stark, Vice President, AutoCAD and Platform Products
- Eric Stover, Product Line Manager, AutoCAD and Platform Products
I am very excited to be a part of this event and look forward to sharing it with you.
Oh, and Happy Birthday AutoCAD.


