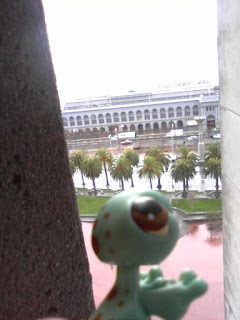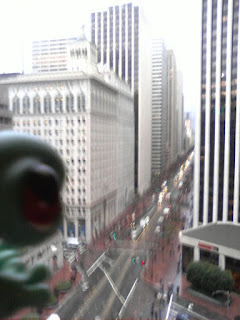Steve Johnson at
CAD Nausem, posted yesterday, or today in Australian time, giving us a little video that he compiled from a series of short interviews of the
bloggers and
Autodeskers that were at the
AutoCAD 2010 Launch Event. It's a fun video and I loved it.
A Gaggle of GeeksI'm in the video, so of course I loved it. If you aren't a geek, or a CAD Geek, then you might not find it as funny and entertaining as I did, but that's
ok.
As I was watching my fellow
bloggers in this video, and even recently, I wondered (as it says on the headline) "When did being a geek become cool?" When I was a kid, way back before the
internet (all we had were 400 baud models going to message boards), being computer
savy, or just tech
savy was taboo. Now, everyone is tech
savy. Well, not everyone, but it is more mainstream.
Fewer and fewer people have cell phones. Smart phones are becoming more and more mainstream. They are no longer a sign of upper echelon
management personnel, but they are an every day site, on the average person. Try to buy a "cell phone" and you
hard pressed. I just want a phone, no camera, no spreadsheet, no
facebook link, etc. I said that recently
because we were looking to get a "regular" cell phone for our
pre-teen. Found one, but it was difficult. Now my 8 year old wants a blackberry!! Scary thing is she's smart and
savy enough to use it.
Back on topic, sorry. When did having your own blog become acceptable? When I made my first website, or home page as they were often called (though I never liked that term), people asked me "Why?" Valid question. I only did it because I could. That's a geek, making a website, something
accessible to the entire world with no concern if
anyone ever sees it, simply because we can. "They" called me a geek. I've always been a geek. I was a geek when being a geek wasn't cool.
Now you see geeks everywhere. The smart, nerdy, geeky
archetypes have always existed in pop culture, TV, comics, movies, everywhere. But now, mainstream
characters are
geekish. How many TV shows are there who's main character is a geek? Or at least have
prominent characters that are
members of the geek race? To many. There are even sows out there that depend on a geek type audience. People that aren't geeky by nature won't get most of the references in the weekly dialog. For example, the TV show Big Bang Theory. I love it. Not because it's a ground breaking program, but because of all o f the obscure, and not so obscure,
geek related references. When my wife and I watch that show, we find that I am laughing non stop, while she is wondering why? No, not why did she marry a geek! But why am I laughing. Then I have to explain to her the reference, and well, she still doesn't laugh, but is glad that I am having a good time.
My wife married a geek once. Yup, that was me. She knows it. She did it on purpose. She told me once that her aunt told her to marry a geek. She said to do this because you know they are
intelligent, (um, duh?) loyal, and have no way of getting a girlfriend to cheat with! Or something like that. It's true though.
Between my wife, my kids, my blog and my dog I have no time for a girlfriend!
If you watched Steve's video, did you notice the reactions the people gave when he asked us if we were geeks? Many
replied in a positive fashion, while others
reluctantly admitted guilt. Some were embarrassed, though I feel most were faining embarrassment, while others embraced their state of
geekiness. When Steve asked me that question all I gave was a very strong and convincing "YES." I
didn't feel
the need to explain it, or justify it. Yes I am a geek. I have always been a geek and I will always be a geek. I know it, you know it, my family knows it and the entire world knows it. What I don't like is when people jump on the Geek Bandwagon in an effort to look cool. I mean, how
ridiculous is that? Using your blackberry or
myspace page to "prove" you are a geek is
absurd. Can you hack that
crackberry? Did you write code for your page? Can you even spell HTML,
RSS Feed?
Being a true geek today is being a geek on a whole different level. It's not just playing with Star Wars toys, or knowing how many
tribbles fell on Kirk, it's knowing these things and loving them. It's being able to do things with mainstream tech that the average user can't. It's about getting excited about a new release, or a
hotfix, or, well, you get the idea.
Geeks are passionate people, just like jocks, or
politicians. They love what they love
because to them it is fantastic. They aren't bad, they aren't good, they just are. They enjoy life and the things in them. They are becoming more
mainstream and its about time that society embraces their way of life.
What do you call a group of nerds? Or geeks?
 After AutoCAD 2007 many were impressed and satisfied with it's 3D abilities. Once I started using 3D in AutoCAD the number one response I would hear was, yeah, that's good, but AutoCAD can't do organic modeling. True. If you needed sharp corners, then it was perfect. Well, now AutoCAD 2010 has provided us with that ability. Once the new free form modeling features hit the design houses and its users can see what it can do now, I wonder what the next complaint will be? Any ideas?
After AutoCAD 2007 many were impressed and satisfied with it's 3D abilities. Once I started using 3D in AutoCAD the number one response I would hear was, yeah, that's good, but AutoCAD can't do organic modeling. True. If you needed sharp corners, then it was perfect. Well, now AutoCAD 2010 has provided us with that ability. Once the new free form modeling features hit the design houses and its users can see what it can do now, I wonder what the next complaint will be? Any ideas?
















