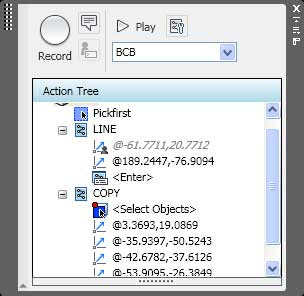Do you use DWF files? I love them. I feel they are far better to use than PDF files for many reasons. That’s a post for another day. Today I want to talk about Autodesk Design Review 2009!!! Yes, even that has a new release!! It’s hard to keep up, but springtime is busy for everyone. That’s why you have me to help.
AutoCAD 2004 came with a free DWF viewer, it was called DWF Viewer. Go figure. Autodesk has since upgraded and given us Autodesk Design Review. I will post about the basic uses some other day, but right now I want to talk about the new features in ADR (that stands for Autodesk Design Review-see isn’t ADR better?) ADR is a free download form Autodek’s website. It is a reader of DWF files. You can do much more than that, but again, I only want to talk about what’s new.
Item One. There is a new sherrif in town, err, I mean default file type for ADR. It is DWFx. WHAT?? I just got used to DWF. That’s ok; you can change the setting back to DWF if you want to. DWFx files are “naturally” read by Windows Vista, or Windows XP with the proper download. Choose the one you want to use.
Item Two. Enhanced User Interface. This is the theme of 2009 products it seems. You can now customize the design review window to list view or thumbnail view. There are now menus and toolbars that you can change as well as palettes and workspaces (sound familiar?)
Item Three. Find Text. Who wants to find text anyway? You can bow search for text in the DWF (or DWFx) file by looking for tabular data, markups, text (go figure) sheet names, and their properties! WOW!! Good idea there.
Item Four. Rotate 2D Content. What? It’s 2D, why rotate it? Well, have you ever received a file that was, well, rotated, and you had to either tilt your head or rotate your screen to be able to read the sideways text? Yeah, I thought so. This will help. This feature is everywhere else, why not in ADR?
Item Five. Flexile Component Support. I don’t use Inventor, so I didn’t get it. BUT, I’m told that these items are objects that illustrate a connection between objects. For example, say you have to boxes and a cable ties them together. If one box moves the cable tightens up. These objects emulate that. Well, ADR can handle them now too.
Item Six. Freewheel. You can publish DWF (again, or DWFx) files directly to Project Freewheel (see my blog about it) directly through ADR. How cool is that?
Item Seven. Batch Printing. You can now batch print DWF files in ADR without a plug in.
Well, these are the major upgrades that I wanted to cover. Some of the plug-ins have been updated too. Perhaps I will blog about those later.



