Friday, October 31, 2008
GIS and CAD
GIS can be used in many fields, so many. Architects, Civil Engineers, Planners, Police, Airlines, Hospitlas, Software Developers, Real esate Sales, Government, Election Workers, Politcal Parties, Miliary, Sales Departments, Health Department, and many many more.
GIS and CAD are two completely different tools. They are used differently, they work differently, and they have different porposes. With CAD, users create the data to make a drawing. With GIS, users turn on the data they want to see to create a drawing. However, there are exceptions to these rules in bot cases of course. Sometimes in CAD, users refernce other drawings (thus turning on the data they want to see) and in GIS they enter the data they want to use.
In CAD, users display geometric data, and in GIS users display geographic data. There are similarities too of course.
Which GIS program have (or do) you used? I have used Mapinfo, Map3D (from Autodesk) and Arcinfo. None of them full time and I am not an expert on any of them. How about you?
3D Rendering In AutoCAD
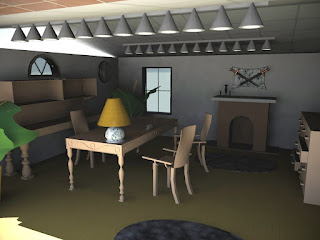
I would consider myself to be an advanced user in 2D Drafting with AutoCAD. Not so in 3D modeling. I have started taking on the task of learning the ropes of 3D. I know, it's a bout time. I may be the last one. I have the basic concepts figures out, see my article in AUGI Hotnews, but in order to make more complex objects, well, suffice it to say I still have much to learn.
The general concept of 3D modeling is very similar to 2D modeling. I have also started trying my hand at rendering. I am taking a class at our local Community College. Right now we have a project to create an office, of any type. It has to have tree walls, at least 20' long, a roof (not flat), openings in the walls, a desk, a vase, a lamp, lights, and more. I did that. I even put swords in mine! I like swords. I had the most difficulty with the lighting. My first attempt had the lights to dim, way too dim. You will see that in the images, they are a little bit dark. I'll get better, don't worry.
Anyway, so my question, how do you handle your lights? Do you make your own materials? Are you sad that Autodesk VIZ is no more? Should I write about 3D more?
Here are some images from my project. Which one is your favorite? Remember, this is my first model/rendering, but feel free to critique it.
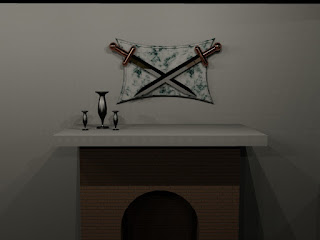
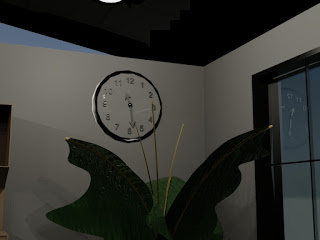
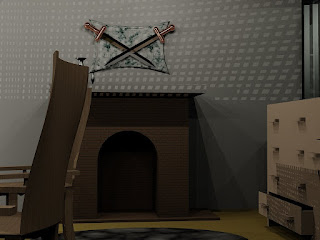
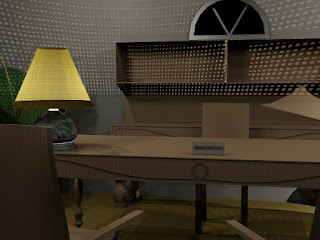
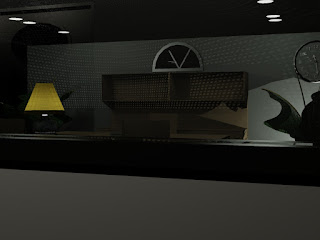
Monday, October 27, 2008
How to be more Efficient in AutoCAD - Part 8
CAD-a-Blog has a theory, in order to get done more quickly in AutoCAD, do less work. I know, sounds stupid at first. Of course it will take me less time to do less work, duh!! (insert the proverbial slap to the forehead.) But I really mean it. We have all heard the mantra, “Work smarter, not harder.” That’s what I mean here. There are a plethora of tools in AutoCAD that can help us make drawings more accurately and at a quicker pace, so why aren’t we using them?
Part One talks about "double fisted" cadding. I call it Double Fisted because the theory takes advantage of both of the users hands to input commands and data. One hand works the keyboard while the other manipulates the mouse. This way time is saved by eliminating mouse movements across the screen to invoke commands.
Part Two discuses Template Use. Starting a file with a template provides a file that is already set up and ready to use. Users will not have to tale the time to get the file where it needs to be in order to draw. Another time saver.
Part Three looks at referencing files. Referencing files means that users can create a data source that can be used in multiple files. Change the model, or base file, and the sheet files are instantly updated. We also, briefly, discusses referencing OLE objects, sharing data between reports, letters, and drawings.
Part Four demonstrates how Sheet Sets can be used to manage your drawing sets, files, data management and batch plotting.
Part Five saw how fields can be used to maintain data in text, reduce revision time, share data between files. Again, going with the less is less theory.
In Part Six CAD-a-Blog talked about Dynamic block's ability to decrease the amount of blocks users need to create and maintain and their ability to change through grip edits.
Part Seven pointed out that Tool Pallets can be a place to store and mange blocks, hatch patterns, routines, and commands. Not to mention materials and much much more.
Now, in part 8 of this series, I want to talk about customization. AutoCAD became the industry standard many years ago for several reasons. One of those reasons is the fact that users can customize AutoCAD until it is unrecognizable anymore. That’s good and bad. That’s good because users can set their working environment in such a comfortable way that they are in drafting bliss. However, that form of bliss is based on one person’s perspective and familiarity.
Here is my advice for customization. Less is more. Do it, of course, but do as little of it as possible. The more you do it, the more you will have to do when you change work stations. When you update to a newer version, the less you have to port over, the easier, and quicker, it will port. When the interface system changes (like adding a ribbon and removing the toolbars and dashboard in AutoCAD 2009) the easier it will be to adapt.
Bottom line; use the interface that is available out of the box. Turn on what you need, turn off what you don’t. Create tool pallets because they are easily carried through. So are templates. Toolbars are a device of the past, whether any of us like it or not, the way to do things now is with a ribbon. It’s not just for Microsoft Office and AutoCAD; other software producers are using it and have been using it too. Be ready for change, expect change, and anticipate user interface change.
Create a profile in the options that can hold your basic settings (I “need” my crosshairs to extend the full length/height of the screen). I also hate Blipmode, and I want my right-click to act as the enter key. Beyond that I don’t change too much. Set up the ACAD.lsp file to establish some settings for you if you want to, that is very easy to port over regardless of the interface.
When it comes to Customization, in order to work more efficiently, do it, but go with the KISS method (Keep It Simple Stupid). Besides maintenance issues, the more complex you customize your system, the more difficult it is to navigate and the point to this is to make everything simpler.
If you insist on customizing, then use workspaces. Customize your workspace to have an environment that provides the tools you need to do a specific job. Perhaps it provides one or two tabs on the ribbon for annotation, if you are dimensioning a drawing. If you need to create a parking layout for a building, create a workspace with design tools for that type of project. This type of specific workspace customization will create a working environment that limits the tools on your screen thus giving you more screen real estate. This can improve efficiency.
How does customization of your working environment go along with CAD-a-Blog’s theory of doing less means getting done quicker? Well, if you set up your tools to be in a position to be easily accessible to you due to familiarity, then you will need to move your mouse less, you will have to think less about were a tool is, and therefore you will move more quickly and get done sooner.
Thursday, October 23, 2008
Drafting/CAD Tools - What do you use to help?
On the board I used scum bags (one of my favorite), planemeters (did I spell that right), lettering guides, templates, and electric erasers (another favorite of mine). As a CAD Drafter I have used many tools to help me do my job. I used some of them in board drafting too, like a scale for example. When I first started CAD Drafting I was using AutoCAD release 10 in DOS! I think the workstation was a 386 processor with a math co-processor, 75 megahertz, 2 Gig hard drive, 15" CRT monitor, DUAL 5.25" flopy drive, SCSI Zip drive (high tech back up system), and a tablet with a 16 button puck (12 button number pad-like a phone, and 4 buttons at top.)
Back then we had a pen plotter. That was fun to watch. It took about an hour per D size plot, but it was fun to watch. It was always amazing to see the rack move back and forth, grab a pen from the carosel, move the paper (or mylar or vellum) and draw, one line at a time, pick the pen up, put it down, etc. I don't think there was a ryme of reason to the way it processed the drawing because it would often draw part of a line, switch pens, then go back to that pen a draw the rest of the old line. Why didn't it just draw every line,text, and object with that pen that it needed to before it switched pens?
In Release 10 we didn't have paper space yet, can you imagine???!!! No paper space? We had to scale everything, text, dimensions, borders, title blocks, what ever. I found a tool that helped me. The CAD Card. I still have it. In fact, I got a new one a few years ago. Honestly, I think I like the older one better. The CAD Card still lives by the way. They have even produced a metric version, and a mini version too!!
The CAD Card is a slider card that users can, well, use to help them find settings for text, scales, borders, and more for their cad drawings. It's a great tool that I am going to be talking about more. Keep your eyes open.
In the mean time, what types of tools do you use to help you draw? I still use machineries handbook as a refernce tool. How about you? Let me know.
Monday, October 20, 2008
How to be more Efficient at AutoCAD - Part 7
Part One talks about "double fisted" cadding. I call it Double Fisted because the theory takes advantage of both of the users hands to input commands and data. One hand works the keyboard while the other manipulates the mouse. This way time is saved by eliminating mouse movements across the screen to invoke commands.
Part Two discuses Template Use. Starting a file with a template provides a file that is already set up and ready to use. Users will not have to tale the time to get the file where it needs to be in order to draw. Another time saver.
Part Three looks at referencing files. Referencing files means that users can create a data source that can be used in multiple files. Change the model, or base file, and the sheet files are instantly updated. We also, briefly, discusses referencing OLE objects, sharing data between reports, letters, and drawings.
Part Four demonstrates how Sheet Sets can be used to manage your drawing sets, files, data management and batch plotting.
Part Five saw how fields can be used to maintain data in text, reduce revision time, share data between files. Again, going with the less is less theory.
In Part Six CAD-a-Blog talked about Dynamic block's ability to decrease the amount of blocks users need to create and maintain and their ability to change through grip edits.
Tool Pallets have been around since AutoCAD 2004!! Yes that long ago. User can put almost anything in a tool pallet. The two most common items are blocks and hatch patterns. But you can do so much more than that.
Tool pallets are a way to hold and manage items to be used. It’s a list. It’s a list that isn’t that complicated either. The tool pallet is divided into tabs. On each tab is a list of whatever you want to be on it. Click on that item and it is inserted into your drawing. That object could be a block, a line, a circle, a hatch pattern, text, or even a command.
My AutoCAD Efficiency Theory, of doing less means spending less time doing, can be applied through tool pallets. The obvious way is that users do not have to hunt (as much) for standard objects. Which block do I use? The one in the tool pallet of course.
Have you ever had a user ask you? “What goes on this type of drawing?” Tool Pallets can help. Use them like a checklist. Create a Tool Pallet that has everything in it that belongs in a typical drawing. For example; labels, symbols, blocks, callouts, dimensions, design criteria, etc. Users can start at the top of the pallet and work their way down. Once at the bottom, the drawing is complete with the typical needs of the drawing met. This method also ensures your company’s drafting standards are met and that all drawings look the same making revisions and inter office workings much easier.
Another great feature about tool pallets is ease of maintenance. Tool Pallets can reference a block or file from a central location, like a network folder or file. If a particular block needs to be updated, do it one time and each user will now be current. They won’t ever now they were out of compliance!
Using Tool Pallets to insert standard blocks and styles is a great way to more with less effort. It creates a common place to go to get your work done. No more browsing for files. No more wondering if it’s the correct folder. No more hoping you updated your block file.
Tuesday, October 14, 2008
AUGI AutoCAD Wish List Voting is now Open
Over the year, AUGI has collected "wish" items for AutoCAD from it's members. Now that list needs to be shortened. Go to the AUGI WISH LIST link and vote for you favorite TEN!
Some times that is very difficult to do, because there are so many items that users wish were in AutoCAD.
Now is your chance to make your voice hears. Vote or Die as the slogan goes. If you don't vote, you are letting others speak for you. Wait a minute, that's the wrong election. This ballot doesn't care what political party you are affiliated with, just vote.
quote of the day
- Jonathan Winters
This quote goes well with my all time favorite, and life moto:
"Do, or do not. There is no try."
- Master Yoda
Monday, October 13, 2008
Drafting Standards
Good "Old Fashioned" drafting standards are vital to proper CAD use. What units are you drawing in? What text size are you using? Spacing, line weight, line type, notes, details, etc. These are all drafting standards. And don't forget arrowheads, or ticks, or dots, or whatever you use.
What do you use? Ticks, dots, arrowheads? What font do you use? Text size? Or any other particular drafting style? And what is your discipline? (Architecture, Mechanical, Piping, Civil, Survey, Electrical, Manufacturing, etc.)
Wednesday, October 8, 2008
How to be More Efficient in AutoCAD - Part 6
CAD-a-Blog has been running a series called "How to be More Efficient at AutoCAD." Part 5 is going to take a look at using Fields to increase Efficiency and decrease errors.
Part One talks about "double fisted" cadding. I call it Double Fisted because the theory takes advantage of both of the users hands to input commands and data. One hand works the keyboard while the other manipulates the mouse. This way time is saved by eliminating mouse movements across the screen to invoke commands.
Part Two discuses Template Use. Starting a file with a template provides a file that is already set up and ready to use. Users will not have to tale the time to get the file where it needs to be in order to draw. Another time saver.
Part Three looks at referencing files. Referencing files means that users can create a data source that can be used in multiple files. Change the model, or base file, and the sheet files are instantly updated. We also, briefly, discusses referencing OLE objects, sharing data between reports, letters, and drawings.
Part Four demonstrates how Sheet Sets can be used to manage your drawing sets, files, data management and batch plotting.
Part Five saw how fields can be used to maintain data in text, reduce revision time, share data between files. Again, going with the less is less theory.
Do you use blocks to create repetitive line work? Peraps you have parts, structures, or symbols that are used over and over again. This is why we use CAD and this is why AutoCAD uses blocks.
Dynamic Blocks take us to a new level in repetitive task operations. It presents the user with a means to use line work over again and to change that line work with GRIPS. Yes, changing a dynamic block is a simple click and drag-done! Remember our hypothesis is that in order to get our work done more quickly, we need to do less work! Dynamic blocks help us do this.
A dynamic block is not static. It can be altered on the fly, to predetermined states, without having to edit the block. It allows users to have choices in their design. Before dynamic blocks, users would have to insert their company's standard block for a 1" hex head bolt. If your spec changed that bolt to a 2" hex head bolt, you would either edit the block, or insert a new one, after deleting the old one. Too much work. Now users can create a standard dynamic block that can be changed via grips to alter the size of the bolt, and even the length if so desired!
Having to change this block once or twice is not that big of a deal, I agree. But imagine if you had to change every bolt in the entire project! That is a lot of work. But with dynamic blocks you can change each block with one click and one drag, a lot less work. It is especially nice when there are specific blocks that ave to be changed.
Another benefit to dynamic blocks is in standard maintenance. Many users may not be aware of this problem because company standards are often taken care of by an individual or small group of individuals. Regardless, most users ave had to update blocks or templates at one time and it can devour our resources. Dynamic blocks help by reducing the number of blocks needed in a company standards library. Before, users had to crate blocks for every change, or option possible. Now users can create one block that has multiple options added in. If the basic design of te block needs to change, then you only change one block, not several. Again, doing less work and spending less time.
Wednesday, October 1, 2008
AUGI Board of Directors Nominations
Below information kindly supplied by Bill Adams (AUGI BoD member - Vice President).
October 1st is just the beginning... of what? A fantastic and rewarding experience for any hardworking volunteer!
So what’s happening that Wednesday? Members are given yet another way to be involved with AUGI. You can do this either by nominating someone for the Board of Directors or throwing your own hat into the ring for the next term.
Being a Director requires some work, effort and carries responsibility, but it offers many rewards as well. So how do I apply, you may ask? All the details can be found on this page “AUGI Board of Directors Nominations”.
If you are considering running for the Board, keep in mind that they meet in person three times per year. In January, June and at Autodesk University near year’s end (for a combined total of about two weeks minimum). There are also monthly teleconferences to keep everyone on the same page. So, you can anticipate about 15-20 hours per month (maybe more, depending on the level of your involvement).
Nominations need to be submitted to the AUGI Nominating Committee Chair no later than 5pm EDT Tuesday, October 21, 2008.
