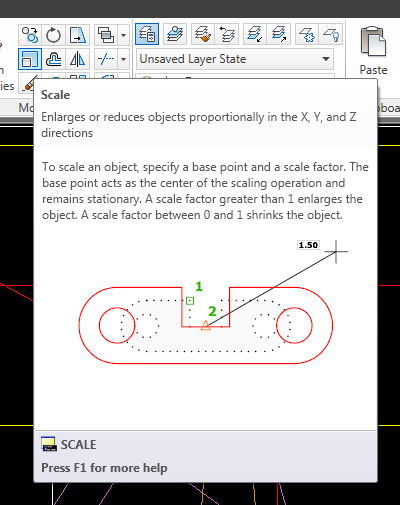There are many instances when we draw in AutoCAD where we might want to draw to the last coordinate point we used. This is how it works. Draw a line from point A to point B and end the command. Start the circle command. For the center point type @ on the command line. This will draw the circle’s center point at the last point we drew at which is point B on our line. See the video clip below.
You can use the “@” symbol in any case that requires a coordinate input. If you want to draw concentric circles draw the first circle. Draw the second but use the “@” symbol for the center point. It will select the center of the first circle drawn.
In my post,
“How to Break a Line Like a Pro” I showed you how to use the “F” or first option in the break command to break an object at a specific point. In Tip Number 2, I have you select the exact same point to break an object in one place. Alexandre Serdakowski, a reader of this site and a Head Draftsman, reminded me of the last point feature of the “@” symbol and that the break command would be a great use case. Start the break command, select the object, type F, pick your point, then for the second point type in @. It’s much easier than selecting the same point again.
Also keep in mind that if there is no last point in a drawing yet then using the @ symbol will draw your object point at the origin (0,0).


