3D visualization and 3D design have come a long way from flat, cartoonish looking images. Today’s Computer-Aided Design (CAD) software offers realistic models of, well, pretty much anything you can dream up. From altering the course of a freeway to designing medical instruments (and printing them out to exact specifications), the world of 3D visualization has discovered a new level of usability – one that seemed unreachable only a few decades ago.
Challenges resulting from today’s massive design projects are met by utilizing CAD software, along with experts in the field. Together, they craft the places we will one day live and the transportation we will use to get around. Here are 5 industries turning to 3D to pave our road ahead.
The Next Generation of Construction: Taking existing structures and using AutoCAD design suites to figure out if additions will be supported by the foundation, is one way architects are restoring the face of urban areas, without completely destroying the current buildings. Three-dimensional applications can not only assist architects develop new additions to a brownstone, but also help them figure out if a four-story expansion of a building will be structurally sound.
Showing posts with label 3D. Show all posts
Showing posts with label 3D. Show all posts
Thursday, March 20, 2014
5 Ways 3D Visualization is Building the Future
Posted by
Unknown
at
Thursday, March 20, 2014
0
comments
Labels:
3D,
3D Modeling,
The Future,
Visualization


Tuesday, June 25, 2013
Autodesk Releases Cloud Based 3D Modeler Fusion 360 - available Now
Autodesk has released Autodesk Fusion 360 today. From their press release “Autodesk, Inc. (NASDAQ: ADSK) today delivered the world’s first cloud-based software created specifically for people looking to fuse stunning aesthetic design with great product engineering. Autodesk Fusion 360 brings together capabilities typically found in separate mechanical, industrial and conceptual design tools into one, easy to use cloud-based service.”
Fusion 360 is a cloud based, free form, 3D design tool that I personally found easy to use and learn, even for an AEC designer like myself.
Fusion 360 is a cloud based, free form, 3D design tool that I personally found easy to use and learn, even for an AEC designer like myself.
Posted by
Unknown
at
Tuesday, June 25, 2013
0
comments
Labels:
3D,
3D Modeling,
AutoDesk,
cloud,
Free Form,
Fusion,
Fusion 360,
inventor,
modeling


Saturday, March 10, 2012
3DConnexion’s SpacePilot™ Pro
3Dconnexion has been providing 3D mice for a long time now and I had the privilege of taking a look at their SpacePilot™ Pro. A 3D mouse is an additional mouse that provides three dimensional interaction while working in CAD. They allow easy access to different views through additional navigational tools. Depending on the models features they can rotate your views, zoom in or out, pan, switch to saved views with the push of a button and provide a greater range of navigational tools than a standard mouse. They do not replace a standard mouse but work with one.
3DConnexion’s SpacePilot™ Pro is their top of the line fully featured 3D mouse. This product has all of the bells and whistles. The SpacePilot™ Pro features six-degrees-of-freedom (6DoF) sensor technology, second generation Quickview Navigation Keys (providing 32 standard views), an LCD screen, multiple function keys, keyboard modifiers, and an ergonomic wrist rest design platform.
Posted by
Unknown
at
Saturday, March 10, 2012
0
comments
Labels:
3D,
3D Mouse,
3Dconnexion,
review,
Review-Product


Tuesday, January 31, 2012
IMSI Design First to 3D DWG Viewing on Android
IMSI Design announced today that their popular CAD Viewer application TurboViewer is now available on the Android Platform. IMSI Design released two versions of TurboViewer; TurboViewer (free version) and TurboViewer X ($3.99 U.S.) IMSI’s Turboviewer for iOS was named one of the Top 5 apps in the iOS world by Macworld/iWorld.
The Android versions match the iOS versions in abilities. They support native 2D and 3D .DWG and .DXF viewing, smooth multi touch navigation for panning, zooming and orbits. Offline file support, ability to restore saved views, full screen previews and more.
TurboViewer and TurboViewer X are about the same in functionality. TurboViewer Free is, well, free. It is supported by adds. TurboViewer X has no adds. Both read DWG and DFX files. Files can be viewed via web downloads, FTP, Dropbox®, WebDAV, through email attachment, and several cloud based storage systems. There is an online Wiki help if you get stuck using the app. TurboViewer X adds more features to the mix. Besides having no adds, it has a layer visibility manager.
TurboViewer v1
https://market.android.com/details?id=com.imsi.TurboViewer.Free
TurboViewer X
https://market.android.com/details?id=com.imsi.TurboViewer.X
Wiki Help
http://turbocaddoc.onconfluence.com/display/TView/TurboViewer
For more information see www.IMSIdesign.com/TurboViewer
Posted by
Unknown
at
Tuesday, January 31, 2012
0
comments
Labels:
3D,
Android,
DWG,
DXF,
IMSI Design,
TurboViewer,
TurboViewer X


Sunday, January 29, 2012
If you are using AutoCAD and do not create 3D content then why are you using AutoCAD?
Is this a fair question to ask? AutoCAD LT® can do almost everything "regular" AutoCAD® can except for 3D modeling/rendering features and LISP routines, essentially. Are you waisting your company's resources by not purchasing AutoCAD LT®? I don't know, ok I do, but, still. What do you think? If you aren't creating 3D content, why? If you aren't using LISP routines then I ask the same question, why?
Why do you limit yourself? Why do you pay for tools that you refuse to use? If you are creating items that only have two dimensions why are you using a three dimensional creation tool? Many sheet metal fabricators use AutoCAD LT®. They get it.
I'm not trying to be mean here I am honestly curious. If you purchased a house with three floors would you only use two of them? At least store stuff in the third floor right? Have you ever said to yourself or others, "I've never seen a real need to walk up the stairs to the third floor so I don't use it." You're paying to heat/cool it and to protect it from the elements.
Make an argument for purchasing full on AutoCAD® but for using it like it's AutoCAD LT®.
Posted by
Unknown
at
Sunday, January 29, 2012
5
comments
Labels:
2D,
3D,
autocad,
autocad lt,
lisp,
weekend rant


Friday, December 11, 2009
Google Sketchup Model Your Town Competition
I'm a CAD guy. I know, it's hard to believe, but I am. I love making things in CAD, it's how I roll. 3D CAD is very cool too. I also like Google. I use several of their products. One that I haven't used as much is Google Sketchup. I've toyed with it a bit here and there over the years but I have never done any serious work with it. Until now!
I have decided to through my hat in the ring in Google's latest competition, Model Your Town. Essentially this contest is a brilliant way for Google to increase their meager 3D Building content on Google earth for free! Or for at least at the cost of a party for the winner, some press, and a $10,000 tax deduction in the form of a check to the winners home town school! It's a great idea.
Modelers basically have until March 1st to submit their models. they have to be simple enough for Google Earth, yet accurate. they also have to have realistic photo renderings on them. So they have to actually look like the buildings from your town. And, you have to provide meta data for each building.
Easy enough right? If it were just one or two buildings then it would be a piece of cake. Or if it were just random CAD Gurus from here and there, I'd have a huge shot at winning! After all, I've been using CAD for 16 years now! But it seems that cities from all over the world are getting into it! Not to mention that big architectural firms are jumping in too! At last count, it seems that there are at least 200+ entries at the time I am writing this!
The good news is that you can form a team to do your work. So, my son and i are teaming up on this project to try and win 10 grand for the school in our town. It also seems that other teams consist of Architectural firms, or what you might call "experts". We are feeling a bit like David amongst several world wide Goliaths here, but that's ok with us because David one with a single stone.
Thursday, May 7, 2009
AutoCAD 2010 - 3D Free Form Modeling Resource
AutoCAD 2010 has really amped up AutoCAD's 3D modeling abilities. There are several new gizmos, tools, and abilities. You can create meshes, creases, and well so much more.
With all of the new features it may be difficult to get a hold on them. Well there is a new blog from Autodesk. It is called "What a Mesh." What a Mesh is managed by Guillermo Melantoni, an AutoCAD Project Manager. His work with AutoCAD mainly focuses on the 3D aspects, and he is an architect. His blog focuses on using the 3D tools in AutoCAD, and he is quite good at it. The image of the towers on the AutoCAD 2010 box was made in AutoCAD (bet you didn't think AutoCAD could do that did ya?) by Guillermo.
Check out his blog, see what AutoCAD 2010 can offer. Oh, if you'd rather, What a Mesh has a Spanish version too!
With all of the new features it may be difficult to get a hold on them. Well there is a new blog from Autodesk. It is called "What a Mesh." What a Mesh is managed by Guillermo Melantoni, an AutoCAD Project Manager. His work with AutoCAD mainly focuses on the 3D aspects, and he is an architect. His blog focuses on using the 3D tools in AutoCAD, and he is quite good at it. The image of the towers on the AutoCAD 2010 box was made in AutoCAD (bet you didn't think AutoCAD could do that did ya?) by Guillermo.
Check out his blog, see what AutoCAD 2010 can offer. Oh, if you'd rather, What a Mesh has a Spanish version too!
Monday, January 26, 2009
Navigation-Walk and Fly in AutoCAD
Shaan Hurley, Platform Technology Evangelist & Beta Programs Manager for Autodesk has a blog, Between the Lines. On his January 23rd post he spoke about navigating in AutoCAD using the Fly and Walk features. I wanted to pass along that post as I feel they are great ways to get around in a file.
They are also great ways to quickly and easily create an animation for a presentation.
Visit the post by clicking on this link: Shaan Hurley
They are also great ways to quickly and easily create an animation for a presentation.
Visit the post by clicking on this link: Shaan Hurley
Friday, October 31, 2008
3D Rendering In AutoCAD
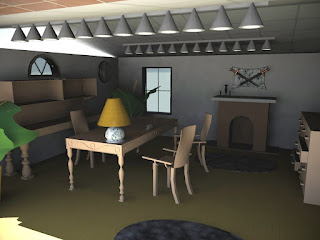
I would consider myself to be an advanced user in 2D Drafting with AutoCAD. Not so in 3D modeling. I have started taking on the task of learning the ropes of 3D. I know, it's a bout time. I may be the last one. I have the basic concepts figures out, see my article in AUGI Hotnews, but in order to make more complex objects, well, suffice it to say I still have much to learn.
The general concept of 3D modeling is very similar to 2D modeling. I have also started trying my hand at rendering. I am taking a class at our local Community College. Right now we have a project to create an office, of any type. It has to have tree walls, at least 20' long, a roof (not flat), openings in the walls, a desk, a vase, a lamp, lights, and more. I did that. I even put swords in mine! I like swords. I had the most difficulty with the lighting. My first attempt had the lights to dim, way too dim. You will see that in the images, they are a little bit dark. I'll get better, don't worry.
Anyway, so my question, how do you handle your lights? Do you make your own materials? Are you sad that Autodesk VIZ is no more? Should I write about 3D more?
Here are some images from my project. Which one is your favorite? Remember, this is my first model/rendering, but feel free to critique it.
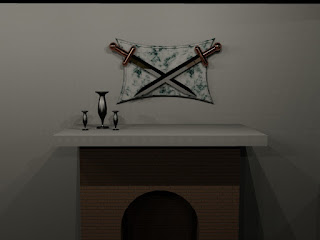
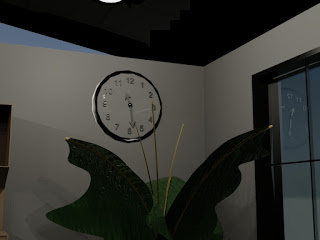
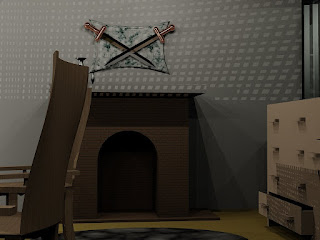
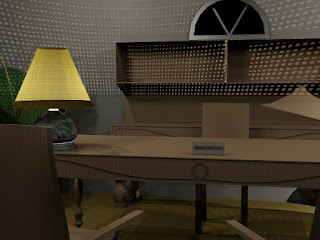
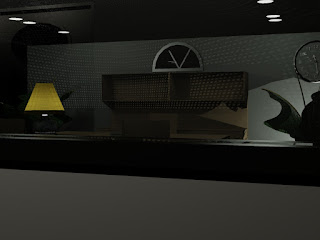
Thursday, September 25, 2008
Animation - Lens Resolution
The September issue of AUGI Hotnews featured an article in the Tip-Niques column about creating animations in AutoCAD. I think it's it a great article, but of course I am biased.
I have received some questions about something I left out of the article. Users are asking me how to adjust the camera view. When a real camera is used, users can zoom in for a close tight shot, or they can zoom out for a wide angle shot. AutoCAD can do that to.
Adjust the LENSLENGTH setting. The default setting is 50, but you can set it to what you need. The setting is measured in millimeters, just like a real camera lens. Using a larger number value for the lenslength setting will produce a tight, closeup view. A lower number will produce more of a zoomed out, panoramic view.
Which ever camera view you need, simply adjust the lenslength setting to accommodate.
Happy CADDING.
I have received some questions about something I left out of the article. Users are asking me how to adjust the camera view. When a real camera is used, users can zoom in for a close tight shot, or they can zoom out for a wide angle shot. AutoCAD can do that to.
Adjust the LENSLENGTH setting. The default setting is 50, but you can set it to what you need. The setting is measured in millimeters, just like a real camera lens. Using a larger number value for the lenslength setting will produce a tight, closeup view. A lower number will produce more of a zoomed out, panoramic view.
Which ever camera view you need, simply adjust the lenslength setting to accommodate.
Happy CADDING.
Subscribe to:
Posts (Atom)
Categories
AutoDesk
(110)
autocad
(109)
AutoCAD 2009
(40)
augi
(40)
efficient
(38)
news
(37)
drafting
(33)
training
(33)
articles
(30)
CADaBlog
(29)
AutoCAD WS
(23)
Update
(23)
quick tip
(22)
video
(21)
mobile
(19)
review
(19)
cad
(16)
3D Mouse
(15)
3Dconnexion
(15)
Impression
(15)
Android
(14)
AutoCAD 2013
(14)
cadalyst
(14)
me
(14)
AutoCAD 2010
(13)
text
(13)
off topic
(12)
survey
(12)
Apps
(11)
hotfix
(11)
tips
(11)
3D
(10)
AU
(10)
AutoCAD 2011
(10)
service pack
(10)
workstation
(10)
Autodesk Labs
(9)
CAD Manager
(9)
annotation
(9)
blocks
(9)
cloud
(9)
fun
(9)
inventor
(9)
HP
(8)
Review-Product
(8)
autocad lt
(8)
videos
(8)
AutoCAD 2014
(7)
Autodesk 360
(7)
CUI
(7)
Windows 8
(7)
iOS
(7)
new
(7)
IMSI Design
(6)
cad standards
(6)
files
(6)
google
(6)
infinite skills
(6)
printers
(6)
reference
(6)
ribbon
(6)
support
(6)
updates
(6)
workaround
(6)
RSS
(5)
TurboViewer
(5)
Upgrade
(5)
data
(5)
email
(5)
fields
(5)
guest post
(5)
keyboard
(5)
layers
(5)
paper space
(5)
pi
(5)
pi day
(5)
quotes
(5)
rant
(5)
selection
(5)
standards
(5)
styles
(5)
subscription
(5)
tech
(5)
2D
(4)
AutoCAD Exchange
(4)
AutoCAD for Mac
(4)
Mac
(4)
Mastering AutoCAD
(4)
SketchBook
(4)
TurboCAD
(4)
UI
(4)
action recorder
(4)
dimension
(4)
driver
(4)
fills
(4)
large format printing
(4)
leaders
(4)
math
(4)
mobile workstation
(4)
salary
(4)
sheet sets
(4)
Amazon
(3)
Apple
(3)
AutoCAD 2012
(3)
AutoCAD 2015
(3)
AutoCAD 360
(3)
AutoCAD Fundamentals
(3)
Civil 3D
(3)
DVD
(3)
DWF
(3)
Fusion
(3)
GIS
(3)
Kindle Fire
(3)
Lenovo
(3)
Microsoft
(3)
Review-Software
(3)
Wiley
(3)
Windows Phone 8
(3)
Windows RT
(3)
annimation
(3)
announcements
(3)
autodesk plm
(3)
book
(3)
command alias
(3)
contest
(3)
filters
(3)
find
(3)
hardware
(3)
history
(3)
iPad
(3)
license
(3)
license software
(3)
lisp
(3)
menu browser
(3)
properties
(3)
purge
(3)
quick view
(3)
saas
(3)
tables
(3)
toolbars
(3)
weekend rant
(3)
what not to CAD
(3)
what not to do
(3)
#CADaBlogDVD2013
(2)
3D Modeling
(2)
3ds Max
(2)
AutoCAD LT 2013
(2)
AutoCAD LT for Mac
(2)
AutoCAD MAC
(2)
Autodesk.
(2)
BIM
(2)
CAD Services
(2)
CADSpeed
(2)
DWG
(2)
DXF
(2)
Designjet
(2)
Error
(2)
FAIL
(2)
Facecast
(2)
Freestyle
(2)
Fusion for Mac
(2)
George Omura
(2)
Mac OS
(2)
Mountain Lion
(2)
Novedge
(2)
Recomend
(2)
Review-Book
(2)
Revit LT
(2)
SpaceMouse Pro
(2)
Sybex
(2)
Tablet
(2)
Thinkstation
(2)
TurboReview
(2)
TurboViewer X
(2)
What Not To Do In AutoCAD
(2)
What's New
(2)
Windows
(2)
array
(2)
as-builts
(2)
beta
(2)
blog
(2)
circles
(2)
civil
(2)
civil design
(2)
collaboration
(2)
color
(2)
command line
(2)
commands
(2)
computer
(2)
copy
(2)
design
(2)
design review
(2)
dim style
(2)
download
(2)
eBook
(2)
eTransmit
(2)
file naming
(2)
free
(2)
geek stuff
(2)
grid
(2)
hotnews
(2)
interview
(2)
jobs
(2)
knowledge base
(2)
limits
(2)
look back
(2)
mouse
(2)
pallets
(2)
pgp
(2)
plotting
(2)
posts
(2)
press release
(2)
pricing
(2)
purchase
(2)
redlines
(2)
reference files
(2)
rental plans
(2)
shortcuts
(2)
sketchup
(2)
status bar
(2)
technology preview
(2)
tool pallet
(2)
tooltips
(2)
tv
(2)
units
(2)
video editing
(2)
viewer
(2)
webinar
(2)
123D
(1)
123D Catch
(1)
123D Create
(1)
123D Make
(1)
2014
(1)
2015
(1)
3d Printing
(1)
ACAD/Medre.A
(1)
ADR
(1)
AEC
(1)
AUGI World
(1)
Account
(1)
Adobe
(1)
Apps Tab
(1)
AutoCAD 2016
(1)
AutoCAD Error
(1)
AutoCAD LT 2012
(1)
AutoCAD LT 2014
(1)
AutoCAD LT 2015
(1)
AutoCAD Mechanical
(1)
AutoCAD Revit Suite
(1)
Autodesk Account
(1)
Autodesk BIM 360
(1)
Autodesk Instant
(1)
Autodesk PLM 360
(1)
Autodesk ReCap
(1)
Award
(1)
CADDork
(1)
CADO
(1)
CTB
(1)
CadMouse
(1)
Camtasia
(1)
Communication Center
(1)
Corel
(1)
DWFx
(1)
Dassault Systemes
(1)
Death Star
(1)
Dell
(1)
Design Feed
(1)
Design Suites
(1)
DesignCAD
(1)
DoubleCAD
(1)
Duratec
(1)
E32
(1)
ESET
(1)
ESRI
(1)
EliteBook
(1)
Epson
(1)
Evernote
(1)
Exchange Apps
(1)
FTP
(1)
ForceEffect
(1)
Free Form
(1)
Fusion 360
(1)
GIS Day
(1)
GeoViewer
(1)
Geographic Information Systems
(1)
Geographic Location
(1)
Google Chromebook Pixel
(1)
Google Earth
(1)
Google Earth Pro
(1)
HP Designjet T2300 eMFP
(1)
HP EliteBook
(1)
HP EliteBook 8570w
(1)
HP Z1
(1)
Help
(1)
Homestyler
(1)
IT
(1)
Infocenter
(1)
Inforbix
(1)
InfraWorks
(1)
InfraWorks 360 Pro
(1)
Infrastructure Modeler
(1)
Instant
(1)
Inventor 2013
(1)
Inventor 2013 SP1
(1)
Inventor LT
(1)
JPEG 2000
(1)
Kickstarter
(1)
Kindle
(1)
Language packs
(1)
Lawsuit
(1)
Lenovo Thinkstation E32
(1)
LizardTech
(1)
MS Exchange
(1)
Map 3D
(1)
Maya
(1)
MrSID
(1)
OS
(1)
OS X
(1)
Office Suite
(1)
Orange Juice Studios
(1)
P-Series
(1)
PLM
(1)
Photoshop
(1)
Pixel
(1)
Pixlr
(1)
Pixlr Express
(1)
Pixlr-o-matic
(1)
Plant
(1)
PogoPlug
(1)
Point Cloud
(1)
Previous
(1)
Project Artoo
(1)
Project Geppetto
(1)
Project Snap
(1)
R&D
(1)
Red Dot Award
(1)
Review-Service
(1)
Revit
(1)
Revit LT 2013
(1)
Rhino
(1)
SDK
(1)
SMS
(1)
Secureload
(1)
Socialcam
(1)
Softimage
(1)
Solid Edge
(1)
SolidWorks
(1)
SpaceMouse Wireless
(1)
SpaceNavigator
(1)
Star Wars
(1)
SureColor
(1)
T-Series
(1)
TechSmith
(1)
The Future
(1)
Thinkstation E32
(1)
Touch Screen
(1)
Trimble
(1)
TurboSite
(1)
TurboSite Reader
(1)
TurboViewer Pro
(1)
Unreconciled Layers
(1)
VBA
(1)
VOIP
(1)
Vault
(1)
Vault 2012
(1)
Vela Systems
(1)
Visualization
(1)
WebOS
(1)
Welcome Screen
(1)
Windows Vista
(1)
Windows XP
(1)
Z1
(1)
acad.doc
(1)
acad.lsp
(1)
acaddoc.lsp
(1)
acquisition
(1)
advice
(1)
aerial
(1)
all-in-one
(1)
angles
(1)
archive
(1)
arcs
(1)
author
(1)
autocad 2012. autocad lt 2012
(1)
autocad. autocad for mac
(1)
autodesk logo
(1)
background
(1)
break
(1)
burrito
(1)
business
(1)
celebrate
(1)
check
(1)
checklist
(1)
chrome
(1)
chrome os
(1)
chromebook
(1)
climate
(1)
coming soon
(1)
communicate
(1)
constraints
(1)
construction
(1)
copier
(1)
crowd funding
(1)
customize
(1)
deadlines
(1)
design process
(1)
designer
(1)
desktop subscription
(1)
different language
(1)
draftsight
(1)
eMFP
(1)
ePrint
(1)
employee
(1)
employer
(1)
engineer
(1)
environment
(1)
event
(1)
feeds
(1)
file sharing
(1)
filepath
(1)
fix it
(1)
folders
(1)
font
(1)
government fail
(1)
groups
(1)
guide
(1)
hatching
(1)
imagery
(1)
initial setup
(1)
input
(1)
install
(1)
intel
(1)
internet
(1)
investment
(1)
isometrics
(1)
labels
(1)
layer manager
(1)
linetype
(1)
livestream
(1)
logo
(1)
macro
(1)
malware
(1)
message
(1)
mice
(1)
model space
(1)
modeling
(1)
multi leaders
(1)
navigation
(1)
newsletter
(1)
notifications
(1)
offset
(1)
opinion
(1)
options
(1)
overrides status bar
(1)
parametrics
(1)
patches
(1)
pay-as-you-go
(1)
perpetual license
(1)
podcast
(1)
poll
(1)
polyline
(1)
prank
(1)
printer failure
(1)
printers color
(1)
project draw
(1)
project files
(1)
project workflow
(1)
questions
(1)
recommend
(1)
release
(1)
remove
(1)
rent
(1)
repair
(1)
resume
(1)
reverse line direction
(1)
right click
(1)
save
(1)
scale
(1)
scanner
(1)
screen capture
(1)
sea turtles
(1)
send files
(1)
settings
(1)
snap
(1)
software
(1)
solutions
(1)
sony
(1)
student
(1)
subscription center
(1)
sustainability
(1)
system variables
(1)
tabs
(1)
tech snob
(1)
transparency
(1)
trial
(1)
undo
(1)
uninstall
(1)
viewports
(1)
virus
(1)
webcast
(1)
wiki
(1)
workplace
(1)





