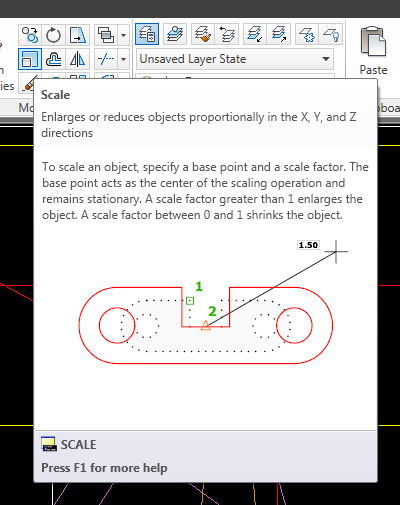 |
| The Scale Command's Tool Tip |
I had a profile view with an 18” diameter pipe drawn in cross-section that actually needed to be 24” in diameter. I know you are thinking, just draw a new circle with a 24” diameter. Sure, that’s what I would usually do. In this case though our cross-section was a roadway profile and we draw those with an exaggerated Y-axis scale. In this case the x-axis scale was at 1:40 and the y-axis was drawn at 1:4. We do this to help visualize the changes in elevations along the y-axis. It’s a common practice in civil engineering plan and profile roadway designs. These types of cross-sectioned pipes are typically drawn with an ellipse. I could have taken the time to do the math and determine who wide and tall to draw my ellipse. I also had a pipe drawn in at 18” that was properly scaled in across both axis. I copied it and used the scale command. What scale did I use? 24/18. That’s not a scale. Sure it is and it enabled me to get this job done in seconds. Let me explain.
I had a pipe drawn at 18” in diameter. It was already an ellipse so it was scaled properly in both the x and y axis. I just needed it to be a 24” diameter pipe. In order to show an 18” diameter pipe in a 40 scale drawing at a scale factor of 4 we have to draw a 15’ diameter pipe about the y-axis that is also 18” wide across the x-axis. This makes for a tall and skinny ellipse. A 24” pipe would be drawn at 20’ tall. That is because we scale the y-axis “up” to put it at a different scale in the drawing view. This math can make your head hurt so do the easy thing.

